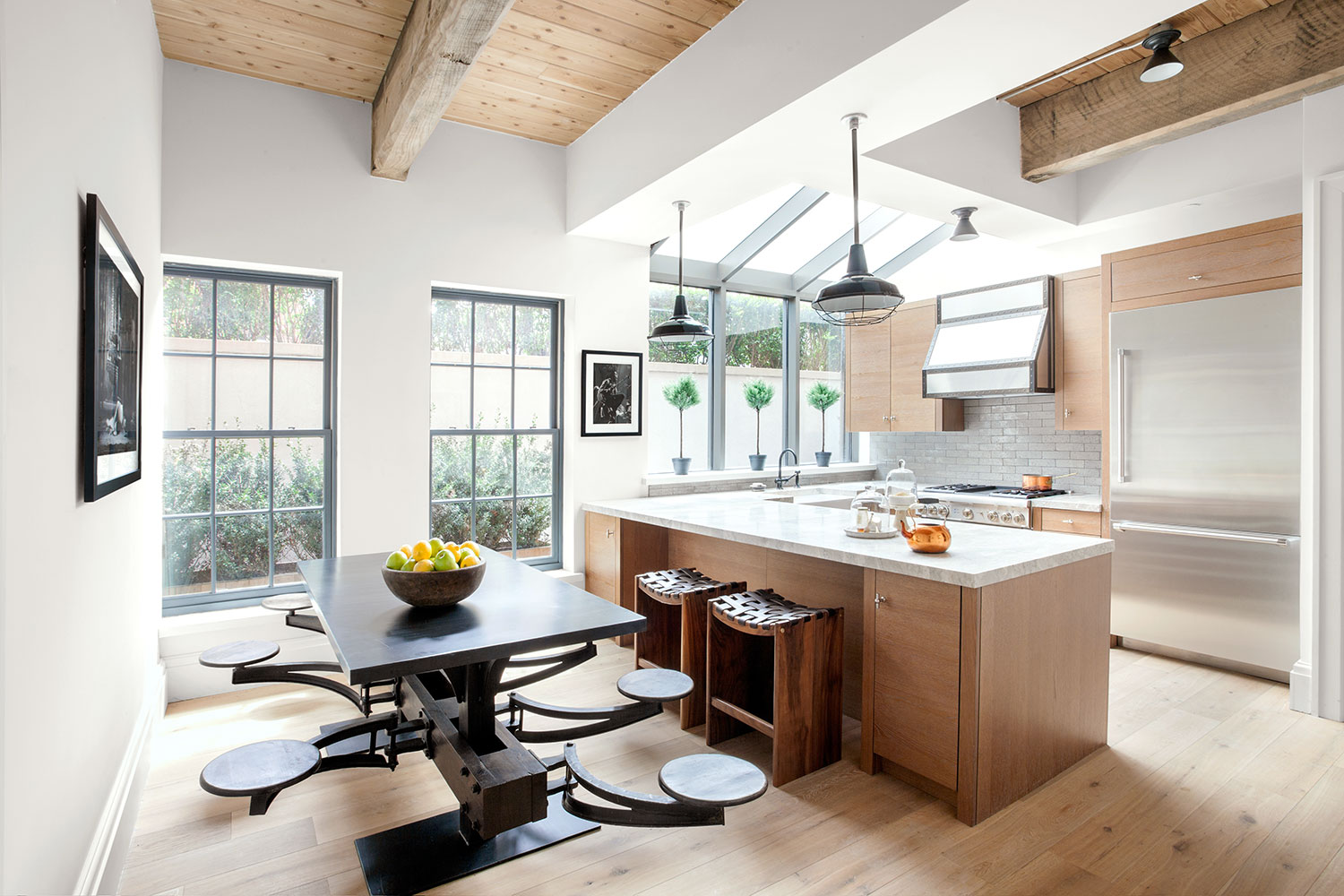When a repeat Décor Aid client purchased a condo in Sag Harbor, New York, he immediately came to us to transform it into a masculine weekend retreat. The home is in Watchcase, an 1881 factory building that was transformed from an eyesore into a sought-after luxury condominium development by Cape Advisors and Beyer Blinder Belle Architects.

The homeowner originally wanted the condo to have a slick, rock ‘n roll vibe. But after our senior designer saw the space, he suggested juxtaposing sophisticated pieces with the building’s historic elements, like exposed brick walls and wood-beamed ceilings for a refined rustic look. The client wanted the space to feel lived-in and complete, but since it’s not his primary residence, he didn’t want to bring in so many elements that it required too much upkeep.
We turned the solarium into a sitting area for relaxing with coffee at the start of the day or retiring with a glass of wine in the evening. The solarium is located at the entrance of the home, so we wanted to make an impact and set the tone for the home with a pair of vintage black leather chairs sourced from 1st Dibs. A cowhide rug adds a natural, textural element to the space.
The living room doesn’t get a ton of natural light, so we added table and floor lamps, but embraced its mysterious, cave-like feel. The client loves to entertain, so it made for a great lounge-like atmosphere, especially with the sumptuous custom grey sectional sofa. We also created a bar in the brick archway, which we backed in smoked glass.
In the bright, minimalist kitchen, a Restoration Warehouse’s wood and iron table with swing-out seats sets a rustic industrial tone.
The master bedroom features a custom headboard designed by our designer, which has the appearance of being held up by wood knobs in the wall attached to tailored leather straps. The sleek dresser and mirror bring more sophisticated elements into the space.
This project is featured in Rue Magazine.
